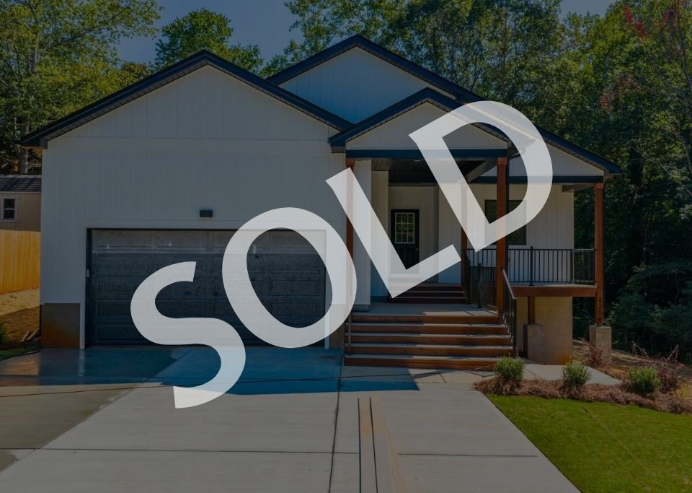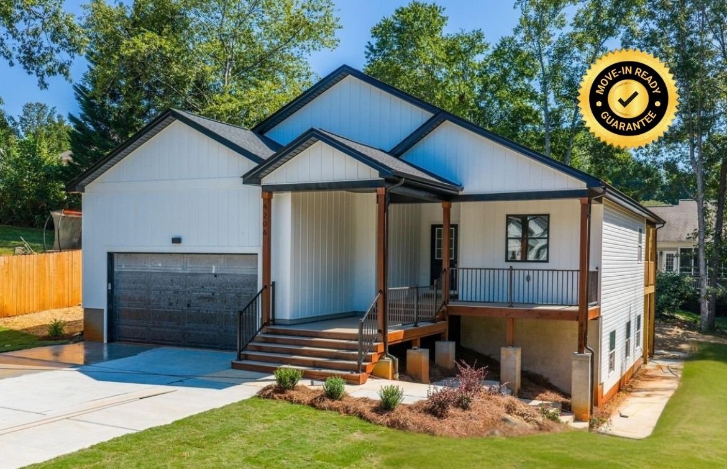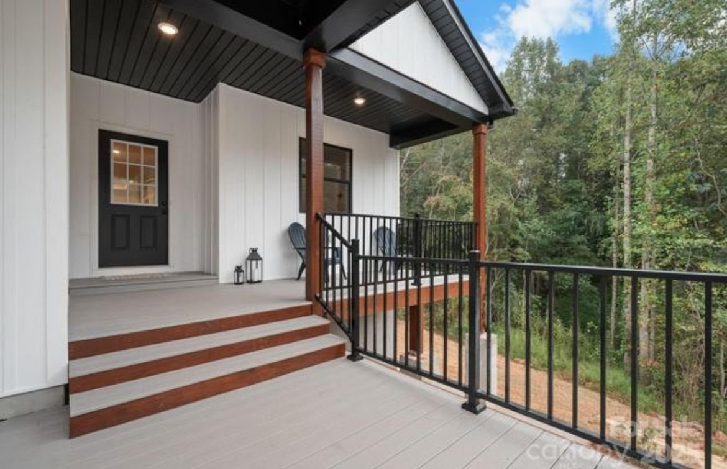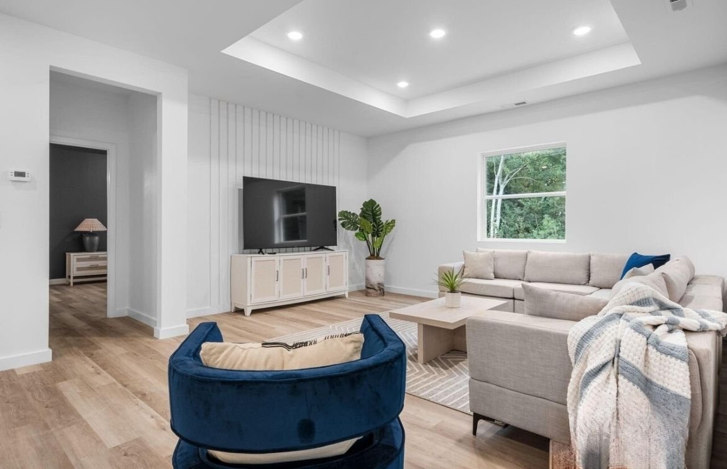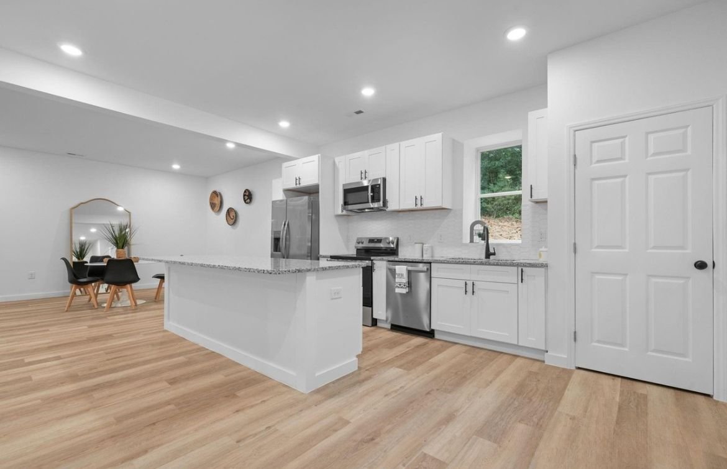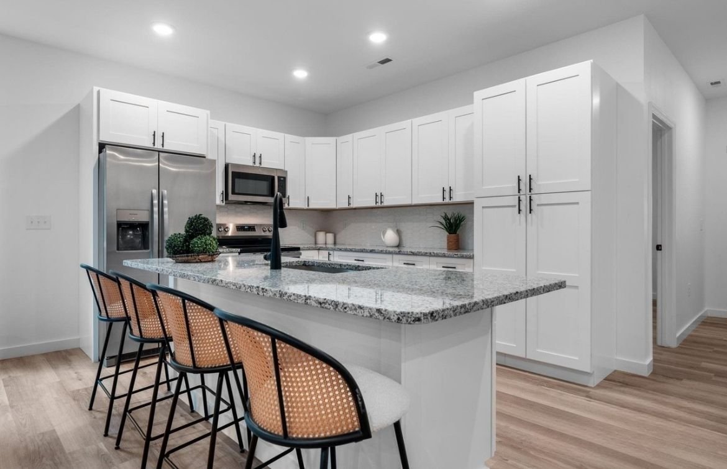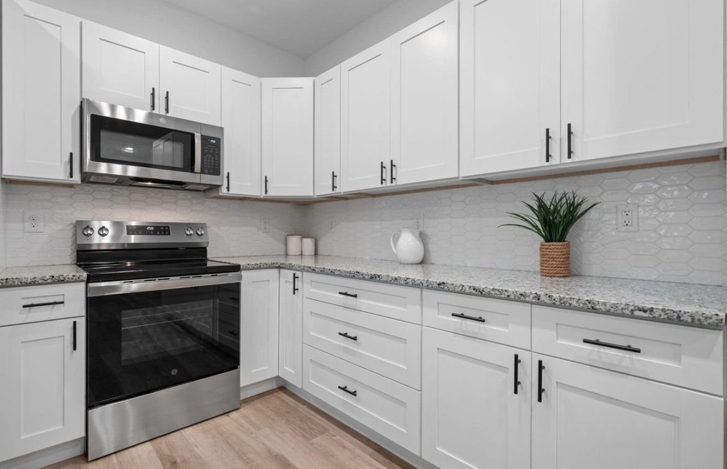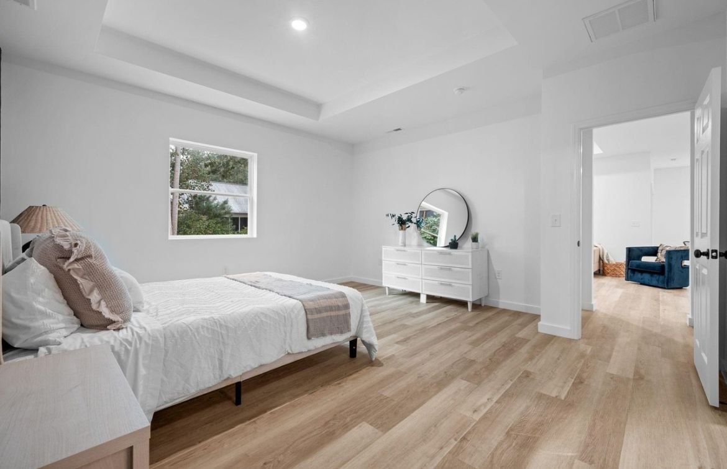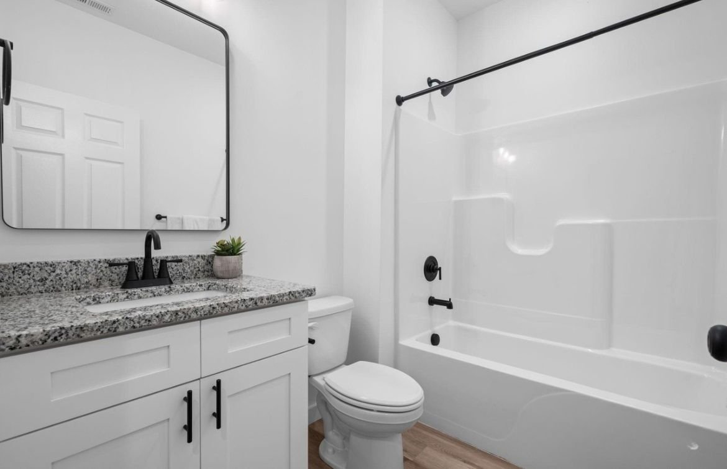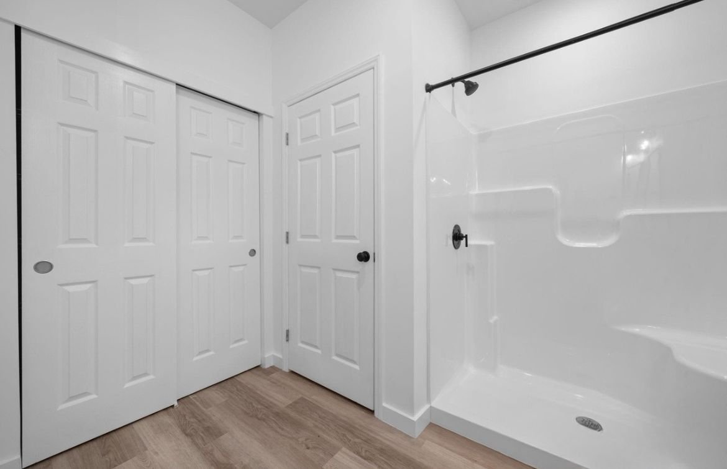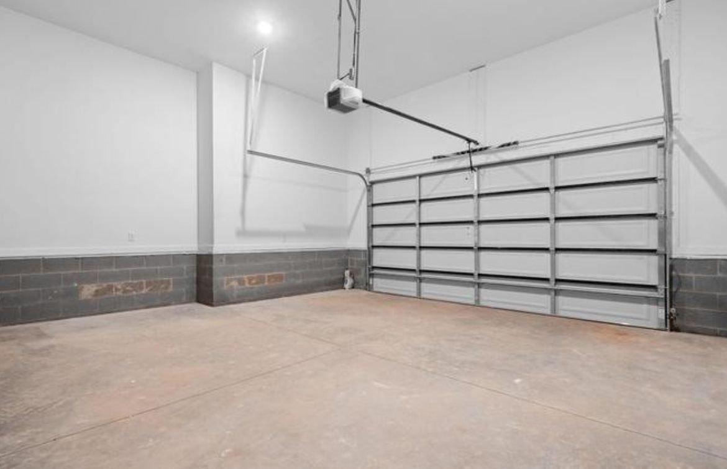4204 9th St NE
- $537,000
4204 9th St NE
- $537,000
Description
Status: SOLD
Discover a rare opportunity in Hickory: a beautifully single-family home with a total of 3,415 sq ft of living space plus lanais, garage, and entry. This home balances comfort, flexibility, and smart investment potential.
Property Documents
Address
Open on Google Maps-
Address: 4204 9th St NE, Hickory, NC
-
City: Hickory
-
State/county: NC, North Carolina
-
Zip/Postal Code: 28681
-
Country: United States
Details
-
Property ID 16596
-
Price $537,000
-
Property Size 2636 Sq.Ft
-
Bedrooms 5
-
Bathrooms 3.5
-
Garages 2
-
Year Built 2025
-
Property Type Single Family Homes
-
Property Status SOLD
Floor Plans
- Size: 2636 Sq.Ft
- 3
- 2
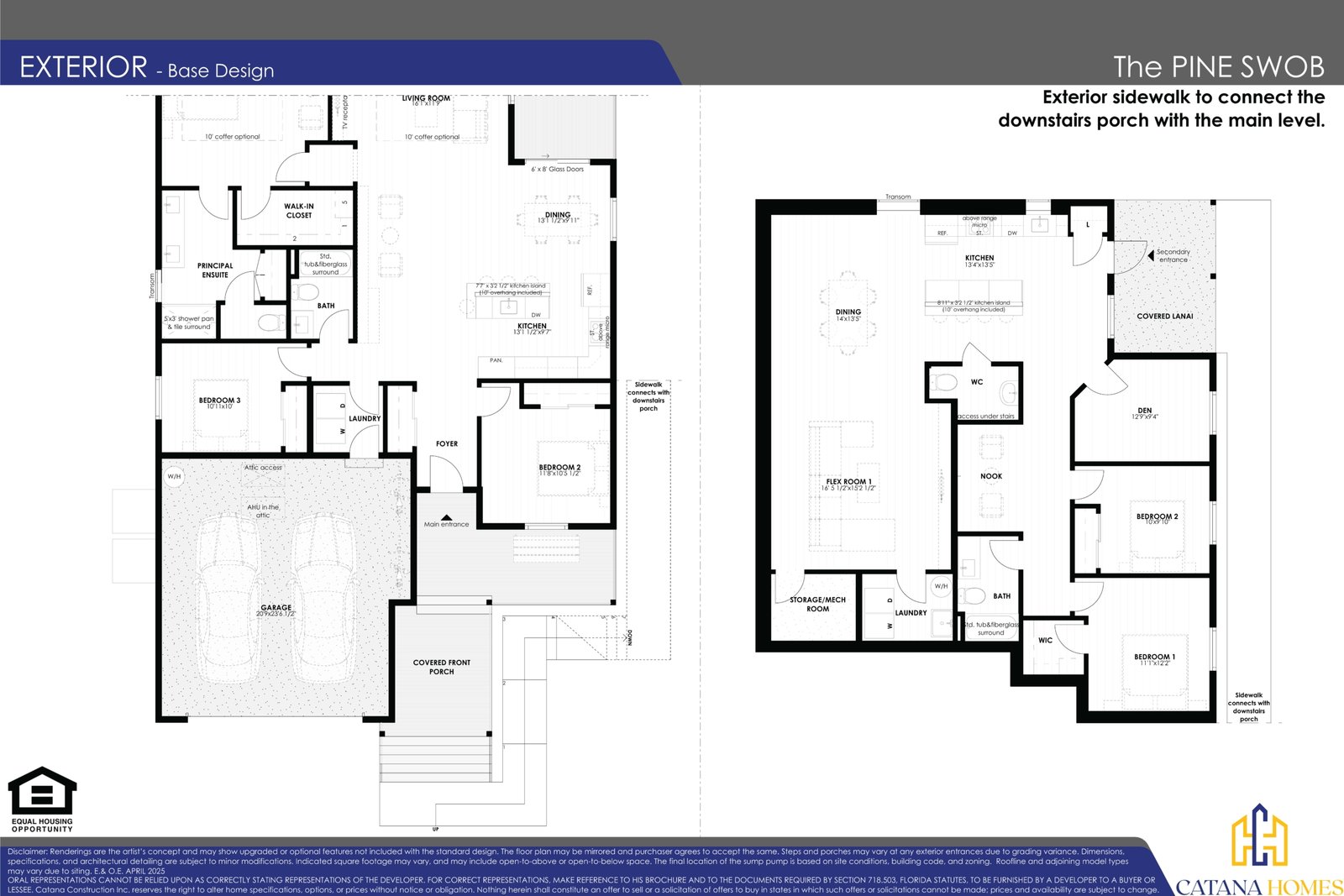
Description:
"The Pine" single-detached home, thoughtfully laid out, featuring 3 bedrooms and 2 bathrooms, perfect for modern living.
The heart of the home is a large, inviting kitchen with an oversized island, ideal for gathering and entertaining.
A dedicated dining area seamlessly connects to the outdoors with sliding door access to a spacious covered deck. The open concept layout between the kitchen and family room creates a wonderful space for socializing.
The master retreat includes:
- An oversized bedroom and walk-in closet, fitted with an ensuite including dual sinks
- A walk-in shower and a water closet
A 2-car garage provides ample parking and storage, completing this desirable plan.
Sub listings
| Title | Type | Price | Beds | Baths | Size | Availability Date |
|---|---|---|---|---|---|---|
| 4204 9th St NE, Hickory, NC 28601 | Single-Family | $537,000 | 5 | 3.5 | 2636 |
